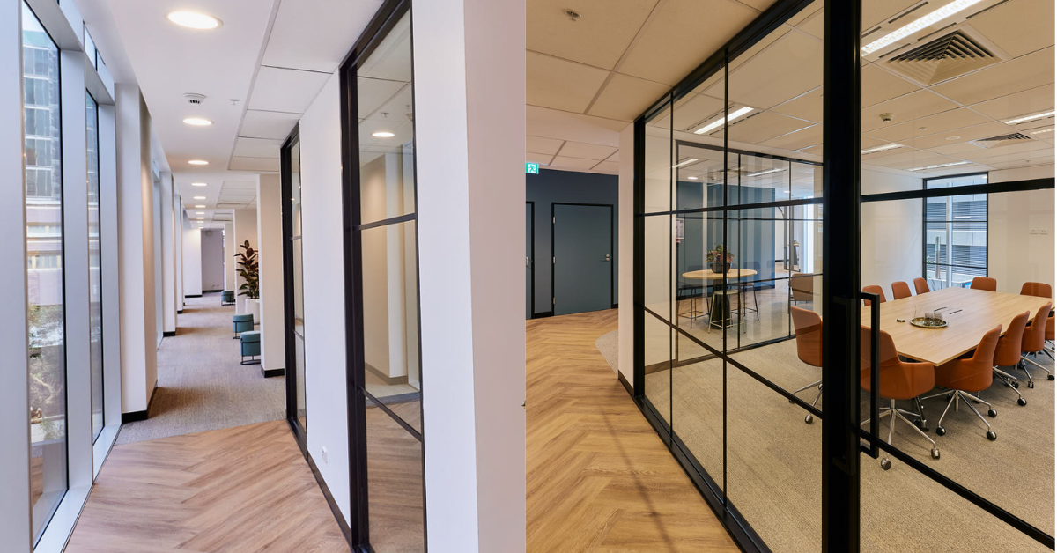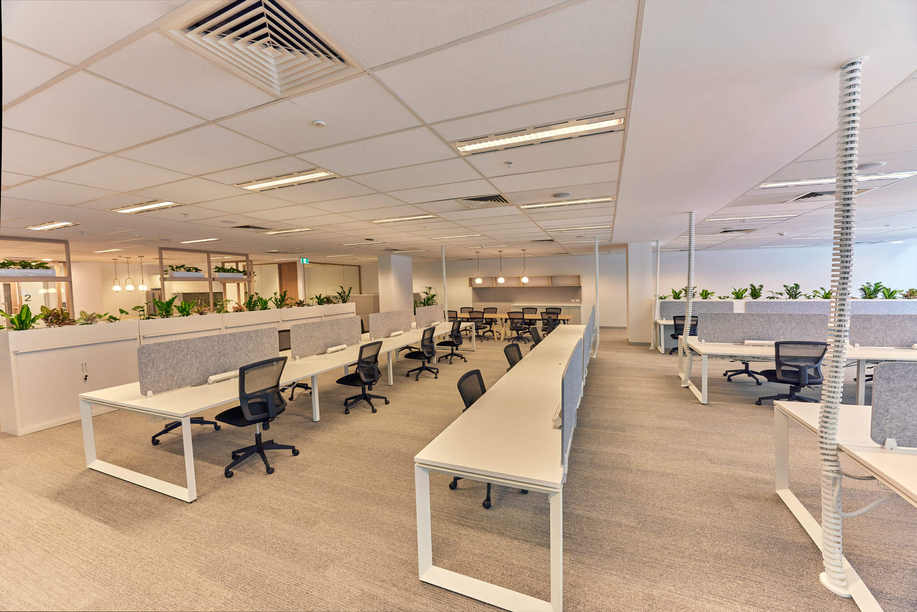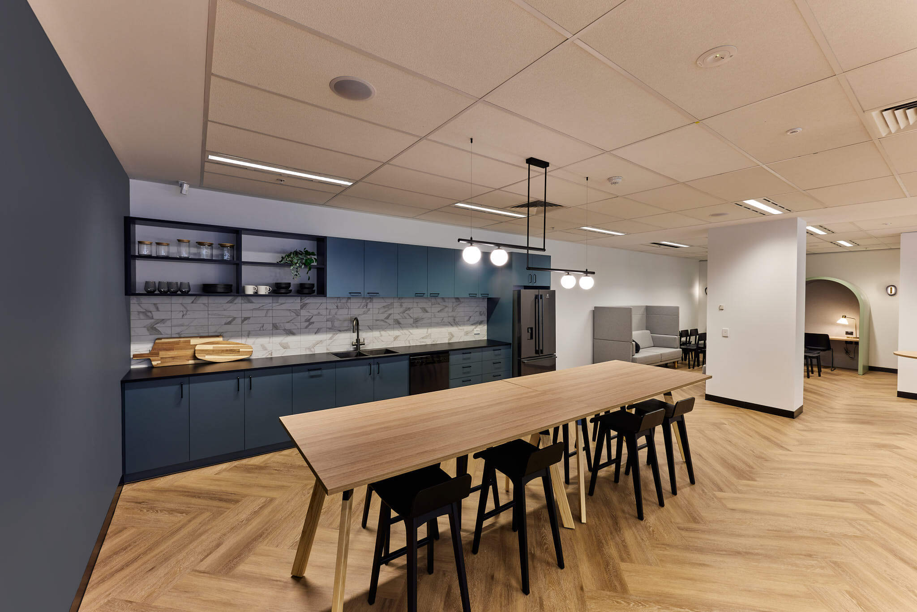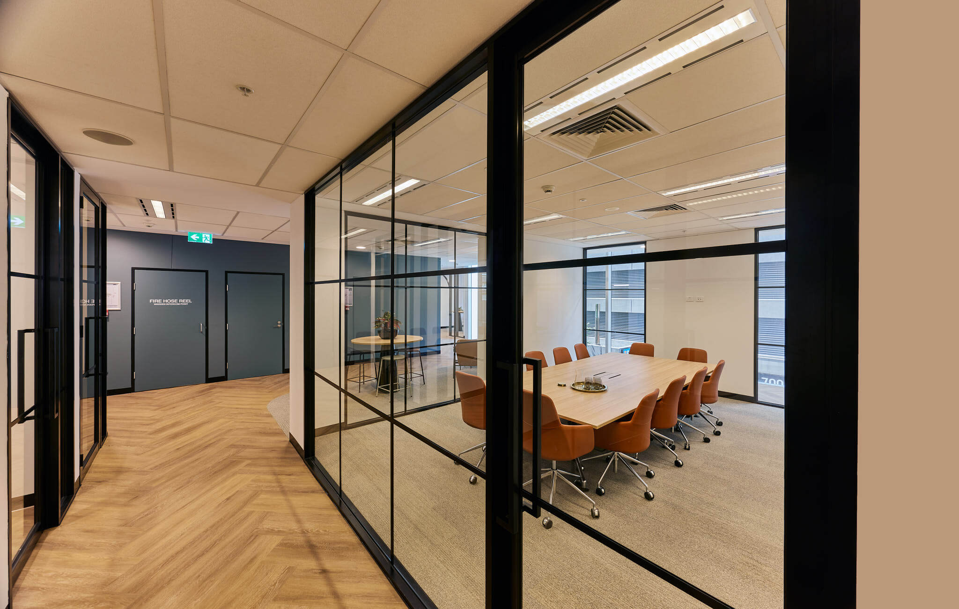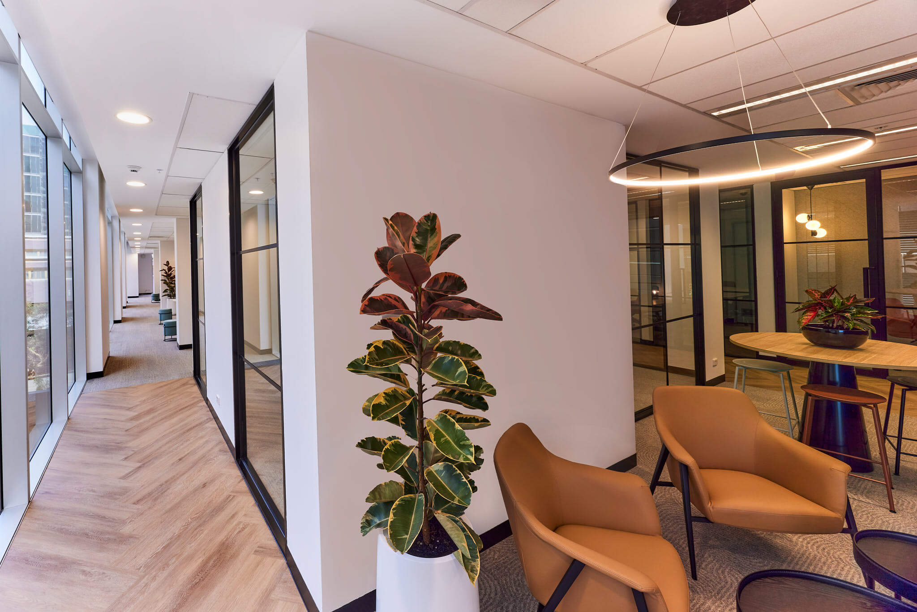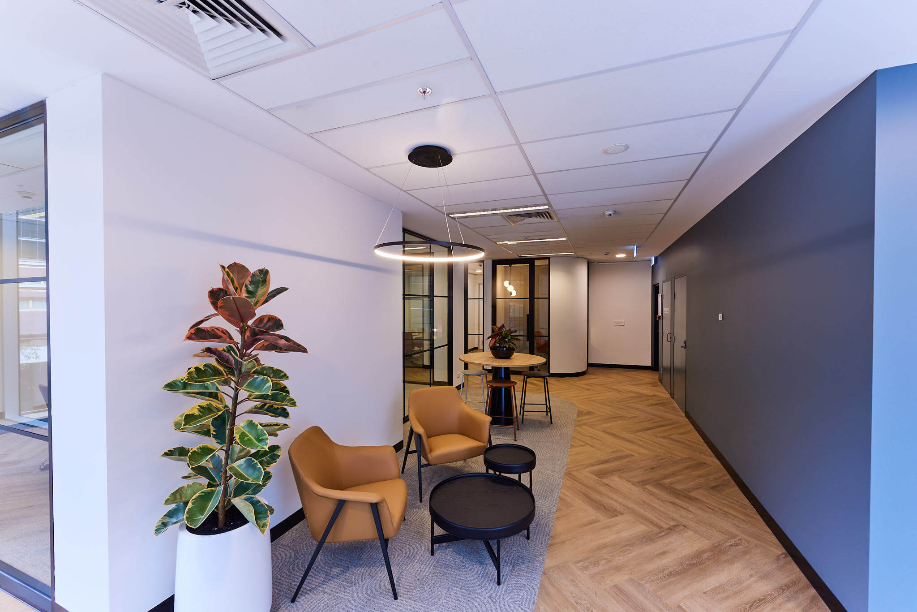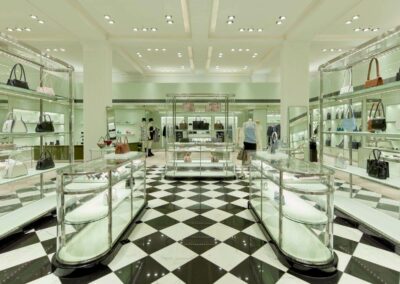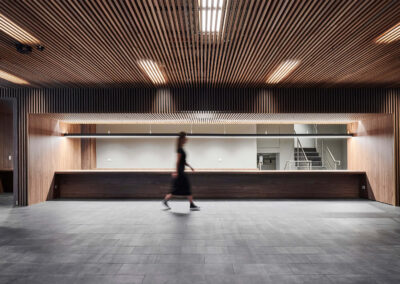Our Interiors & Fitout team were delighted to have completed in late 2022, two beautifully fitted out tenancy Suites that reside at Level 2, 717 Bourke Street, part of REST’s portfolio of assets.
This unique space of 1200sqm was managed and designed by Bright Group to incorporate two separate tenancies comprising of two individual designs and aesthetics for each Suite.
Our Construction and Interiors & Fitout team were engaged to complete the following works:
- Removal of all previous furniture, fixtures, fittings, floor covering, walls and doors to allow the make good of all existing base building structures and elements that required remediation works after having been stripped back.
- Construction of new smoke lobby inter-tenancy walls and doors in accordance with the architectural documentation to suit the new split display Suite layouts.
- Replacement of nominated base build lights and re-tubing base build troffer lights, whilst also re-painting all previously painted surfaces including base build columns, walls & ceiling bulkheads.
- Supply and installation of new tenancy switchboards & splitting of services as per the new incoming services documentation.
- Refurbishment to all existing amenities including the construction of new accessible toilets whilst installing new amenity fittings and basins throughout.
- Installation of custom-made joinery with curves, wall paneling, feature screens with plants, quiet rooms, print stations and kitchens with stone bench tops.
With Suite One encompassing a light, natural timber scheme, blue feature walls were present throughout to tie in with the joinery with Suite Two featuring a darker scheme, and feature walls to match. Both suites had a large number of new furniture items introduced to bring the spaces to life, which consisted of breakout areas, lounge seating and tables, Collab seating, large dining tables for communal gatherings, large boardroom tables with natural tanned leather chairs and tambour style storage units with plants above.
This was an extremely efficient and successful project completed by the Interiors Fitout team, with REST being extremely satisfied with the completed works. We look forward to working with Bright Workplaces, Knight Frank and REST on more successful projects in the future.

